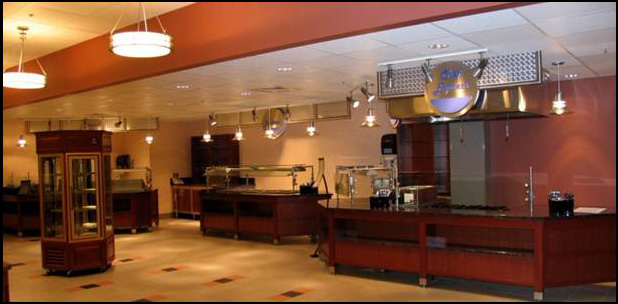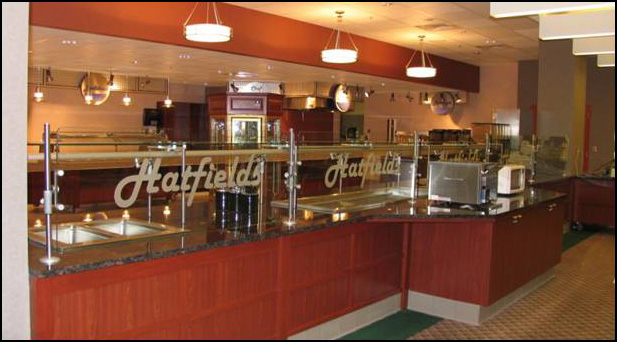

FORSYTH MEDICAL CENTER
WINSON-SALEM, NORTH CAROLINA
TYPE: HEALTH CARE
SIZE: 6,400 SQUARE FEET
SERVICES:
FOOD SERVICE DESIGN CONSULTING
EQUIPMENT PROCUREMENT
EQUIPMENT INSTALLATION
COMPLETED: MARCH 2007
Forsyth Medical Center is multiple station food court style servery that incorporates design elements unique to each concept helping to delineate between the various stations. Overhead signage suspended from a custom frame with lights was used to direct patrons to their desired theme. Pendant lights were suspended from the bulkheads to provide accent lighting. Special attention was given to the finishes and treatments of display cases to make them appear as part of the counters.
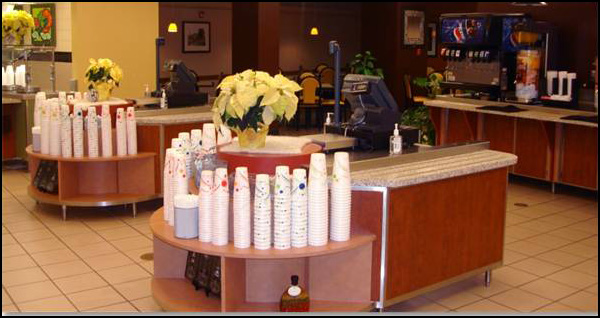

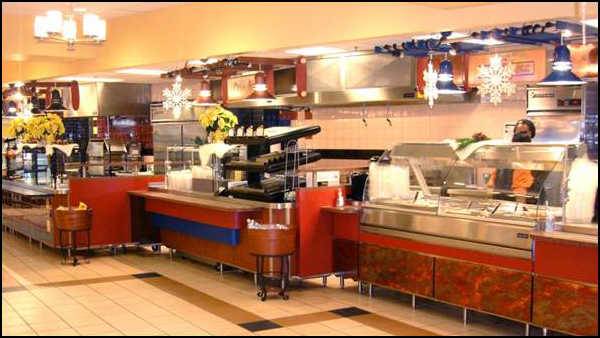
FRANCO'S
MCMURRAY, PENNSYLVANIA
TYPE: RESTAURANT
SIZE: 4,000 SQ. FT.
SERVICES:
FOOD SERVICE DESIGN CONSULTING
EQUIPMENT PROCUREMENT
EQUIPMENT INSTALLATION
COMPLETED: 2009
Franco's is an Italian restaurant located in the suburbs of Pittsburgh, Pennsylvania. Food Facilities Concepts, Inc. was brought on board for the opening of a second restaurant in McMurray, Pennsylvania. The facility includes a kitchen that supports the restaurant and bar as well as a display wine cooler and tasting room.
The kitchen includes main cookline and chef's table for production of the restaurant's menu items. The space was organized and divided into areas for storage, prep, cooking, server pick-up, and ware washing. The well organized space allows for maximized productivity and flow.
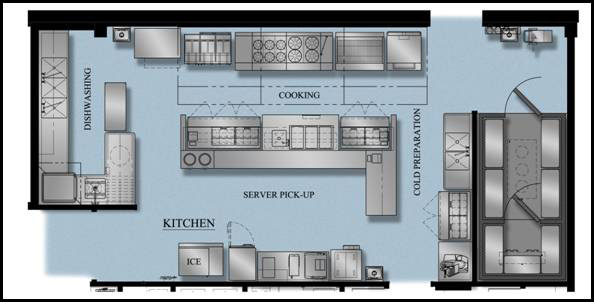
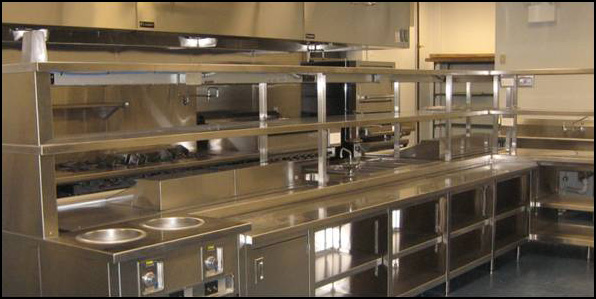
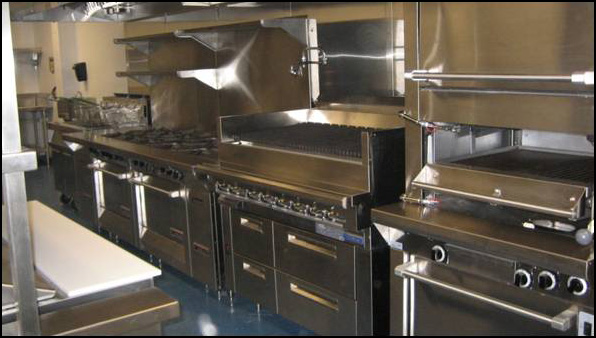
THE GREENBRIER FORUM RESTAURANT
WHITE SULPHER SPRINGS, WEST VIRGINIA
TYPE: RESORTS
SIZE: 5,900 SQUARE FEET
SERVICES:
FOOD SERVICE DESIGN CONSULTING
EQUIPMENT PROCUREMENT
EQUIPMENT INSTALLATION
YEARS COMPLETED: JUNE 2010
The Greenbrier Resort wanted to change the concept of one its restaurants to compliment other changes occurring on the property. The challenge was that the project needed to be completed prior their upcoming PGA tour event. This left less than an eight week window to design and implement the changes.
The new concept, The Forum, offers an Italian menu as opposed to the more traditional fare previously offered in this facility. In order to accommodate the new menu, the kitchen had to be remodeled including replacing the cooking equipment and developing appropriate chef work stations with new refrigeration. A coal fired stone hearth oven with work and pick-up station were added in the main dining room. A bar and wine storage/sommelier station were also added to support the new format.
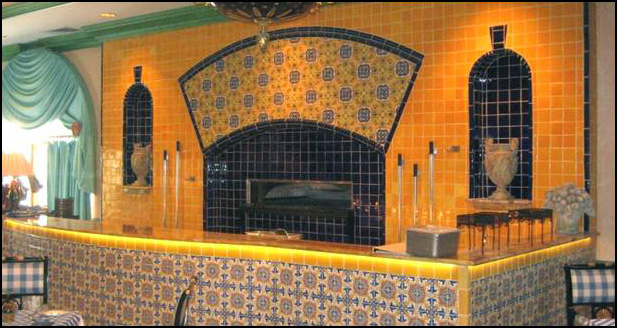
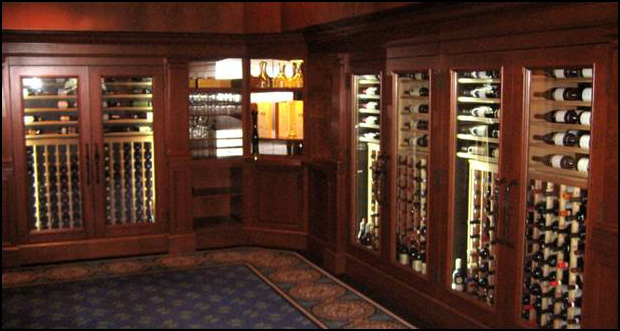
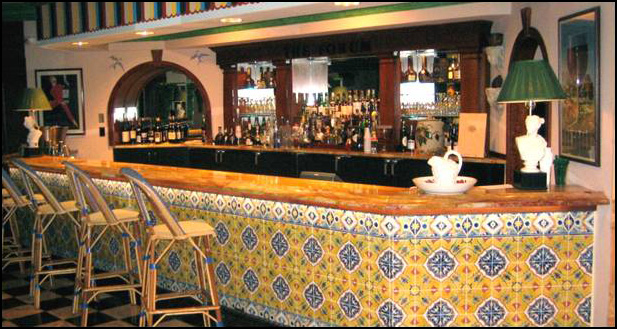
MASONIC VILLAGE AT SEWICKLEY
SEWICKLEY, PENNSYLVANIA
TYPE: SENIOR LVING
SIZE: VARIES
SERVICES: FOOD SERVICE DESIGN CONSULTING
COMPLETED: NOVEMBER 2007
Masonic Village is an assisted living and nursing home facility which Food Facilities Concepts provided the design for multiple areas. These areas included a kitchen with a tray delivery system, a catering kitchen, and a kitchen supporting multiple dining rooms.
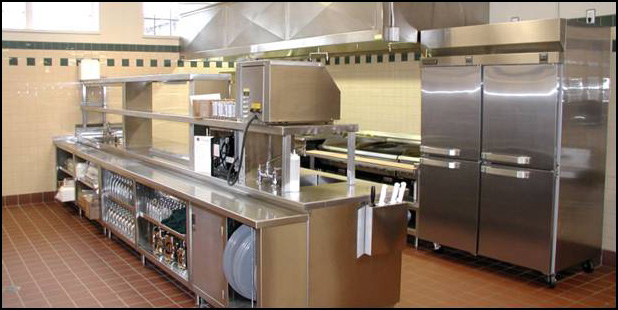

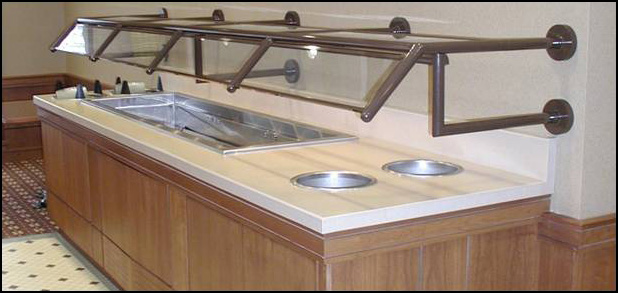
MOUNTAINLAND FOODSERVICE & CULINARY SCHOOL
MOUNTAINLAND APPLIED TECHNOLOGY COLLEGE
TYPE: TECHNICAL COLLEGE
SIZE: APPROXIMATELY 80,000 SQUARE FEET
SERVICES: FOOD SERVICE DESIGN CONSULTING
COMPLETED: JANUARY 2001
Mountainland Applied Technology College built this new higher education technical school to teach various trades. the location of the school drove the college's decision to feature culinary arts as a key component of their class offerings.
The school includes multiple culinary/baking teaching labs, a demo theater with tiered seating, and storage components to support the operation. It also includes a cafeteria with a multi-purpose dining room which will be used to support culinary school activities.
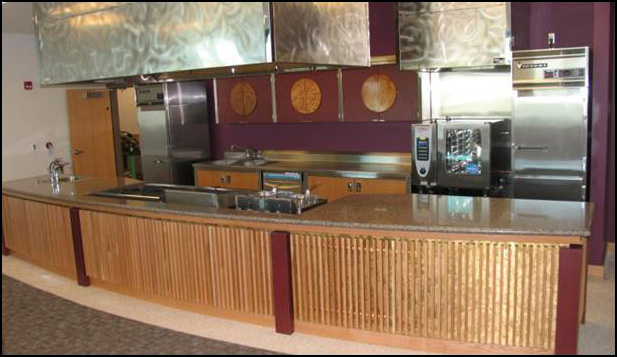
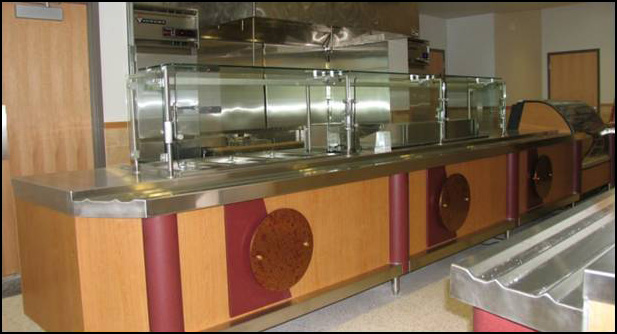
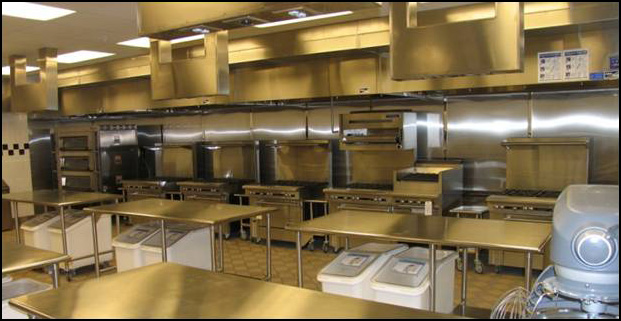
WEST VIRGINIA UNIVERSITY HATFIELD'S RESTAURANT
MORGANTOWN, WEST VIRGINIA
TYPE: HOSPITALITY
SIZE: 1,700 SQUARE FEET
SERVICES: FOOD SERVICE DESIGN CONSULTING
COMPLETED: MARCH 2007
WVU - Hatfield's Restaurant was renovated from a full-serivce restaurant to a scattered concept space that included a salad bar. These concept counters featured custom rich mahogany casework with granite counter tops to help achieve the goal of improving the aesthetics of this portion of the Mountainlair building.
